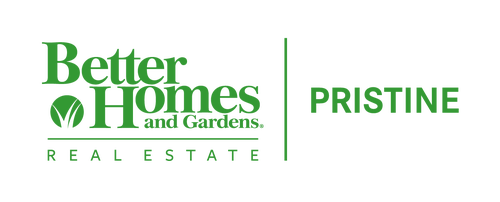


18 Edgewood Park Norwell, MA 02061
73221861
$29,424(2024)
2.05 acres
Single-Family Home
1999
Colonial
Plymouth County
Edgewood Park
Listed By
Poppy Troupe
MLS PIN
Last checked Feb 5 2025 at 3:29 AM GMT+0000
- Walk-Up Attic
- Range
- Refrigerator
- Dishwasher
- Microwave
- Sun Room
- Windows: Insulated Windows
- Oven
- Laundry: Flooring - Stone/Ceramic Tile
- Office
- Laundry: Second Floor
- Water Heater
- Bonus Room
- Bathroom
- Recessed Lighting
- Mud Room
- Walk-In Closet(s)
- Bathroom - Half
- Laundry: Closet/Cabinets - Custom Built
- Closet/Cabinets - Custom Built
- Laundry: Recessed Lighting
- Bedroom
- Range Hood
- Countertops - Stone/Granite/Solid
- Dining Area
- Recessed Lighting
- Stainless Steel Appliances
- Pantry
- Wine Chiller
- Gas Stove
- Deck - Exterior
- Kitchen Island
- Flooring - Hardwood
- Lighting - Pendant
- Open Floorplan
- Edgewood Park
- Cul-De-Sac
- Fireplace: 3
- Fireplace: Living Room
- Fireplace: Family Room
- Foundation: Concrete Perimeter
- Oil
- Hydro Air
- Central
- Fireplace
- Central Air
- Full
- Walk-Out Access
- Interior Entry
- Concrete
- Tile
- Hardwood
- Flooring - Hardwood
- Flooring - Stone/Ceramic Tile
- Roof: Shingle
- Utilities: Water: Public
- Sewer: Private Sewer
- Energy: Thermostat
- Elementary School: Cole
- Middle School: Norwell Middle
- High School: Norwell High
- Attached Garage
- Paved Drive
- Attached
- Garage Door Opener
- Total: 10
- 7,324 sqft




Description