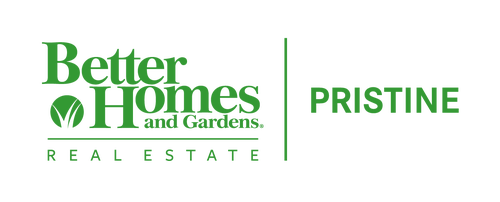Listing Courtesy of: MLS PIN / Coldwell Banker Realty / Debby Belt
63 Goddard Avenue Brookline, MA 02445
Active (8 Days)
MLS #:
73329488
Taxes
$136,194(2025)
Lot Size
4.5 acres
Type
Single-Family Home
Year Built
1915
Style
Tudor
Views
Scenic View(s)
County
Norfolk County
Listed By
Debby Belt, Coldwell Banker Realty
Source
MLS PIN
Last checked Feb 5 2025 at 5:17 AM GMT+0000
Interior Features
- Laundry: First Floor
- Sauna/Steam/Hot Tub
- Bedroom
- Office
- Sitting Room
- Sun Room
- Bathroom - Full
- Closet/Cabinets - Custom Built
Kitchen
- Kitchen Island
- French Doors
- Countertops - Upgraded
- Countertops - Stone/Granite/Solid
- Pantry
- Dining Area
- Closet/Cabinets - Custom Built
Property Features
- Fireplace: Bedroom
- Fireplace: Master Bedroom
- Fireplace: Living Room
- Fireplace: Family Room
- Fireplace: Dining Room
- Fireplace: 9
- Foundation: Brick/Mortar
- Foundation: Stone
Heating and Cooling
- Fireplace
- Radiant
- Forced Air
- Central Air
Flooring
- Flooring - Hardwood
- Stone / Slate
- Hardwood
- Carpet
Utility Information
- Utilities: Water: Public
- Sewer: Public Sewer
School Information
- Elementary School: Hayes
- High School: Brookline High
Parking
- Total: 25
- Detached
- Attached
Estimated Monthly Mortgage Payment
*Based on Fixed Interest Rate withe a 30 year term, principal and interest only
Mortgage calculator estimates are provided by Better Homes and Gardens Real Estate LLC and are intended for information use only. Your payments may be higher or lower and all loans are subject to credit approval.
Disclaimer: The property listing data and information, or the Images, set forth herein wereprovided to MLS Property Information Network, Inc. from third party sources, including sellers, lessors, landlords and public records, and were compiled by MLS Property Information Network, Inc. The property listing data and information, and the Images, are for the personal, non commercial use of consumers having a good faith interest in purchasing, leasing or renting listed properties of the type displayed to them and may not be used for any purpose other than to identify prospective properties which such consumers may have a good faith interest in purchasing, leasing or renting. MLS Property Information Network, Inc. and its subscribers disclaim any and all representations and warranties as to the accuracy of the property listing data and information, or as to the accuracy of any of the Images, set forth herein. © 2025 MLS Property Information Network, Inc.. 2/4/25 21:17







Description